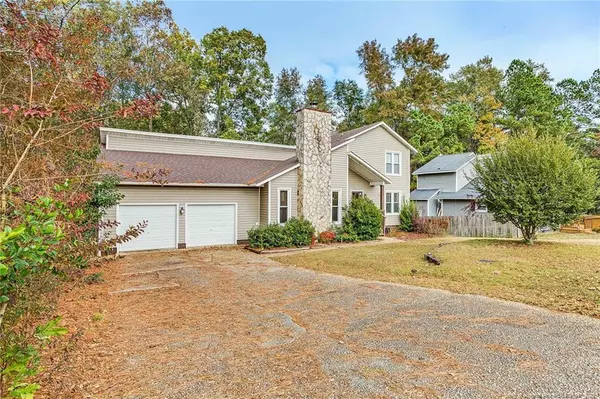For more information regarding the value of a property, please contact us for a free consultation.
479 Wilder Drive Fayetteville, NC 28314
Want to know what your home might be worth? Contact us for a FREE valuation!

Our team is ready to help you sell your home for the highest possible price ASAP
Key Details
Sold Price $146,000
Property Type Single Family Home
Sub Type Single Family Residence
Listing Status Sold
Purchase Type For Sale
Subdivision Waters Edge
MLS Listing ID LP621909
Sold Date 01/28/20
Bedrooms 3
Full Baths 2
Half Baths 1
HOA Y/N No
Originating Board Triangle MLS
Year Built 1983
Property Description
Beautiful contemporary home located in center of town, close to base, mall and various shopping centers. New roof in 2018, new deck with picnic table in middle in 2019, open floor plan, sunken living room with hardwood floors, kitchen with island and chocolate cabinets, mosaic backsplash, SS appliances, formal dining overlooks sunken living room, master bedroom down, large backyard with privacy fence
Location
State NC
County Cumberland
Zoning PND - Planned Neighborhoo
Direction Beautiful contemporary home located in center of town, close to base, mall and various shopping centers. New roof in 2018, new deck with picnic table in middle in 2019, open floor plan, sunken living room with hardwood floors, kitchen with island and chocolate cabinets, mosaic backsplash, SS appliances, formal dining overlooks sunken living room, master bedroom down, large backyard with privacy fence
Rooms
Basement Crawl Space
Interior
Interior Features Cathedral Ceiling(s), Ceiling Fan(s), Kitchen Island, Master Downstairs, Walk-In Closet(s)
Heating Heat Pump
Flooring Hardwood, Tile, Vinyl
Fireplaces Number 1
Fireplaces Type Masonry
Fireplace Yes
Window Features Blinds
Appliance Dishwasher, Microwave, Range, Refrigerator, Washer/Dryer
Laundry Inside, Main Level
Exterior
Exterior Feature Storage
Garage Spaces 2.0
Fence Privacy
View Y/N Yes
Street Surface Paved
Porch Deck, Other
Garage Yes
Private Pool No
Building
Faces Beautiful contemporary home located in center of town, close to base, mall and various shopping centers. New roof in 2018, new deck with picnic table in middle in 2019, open floor plan, sunken living room with hardwood floors, kitchen with island and chocolate cabinets, mosaic backsplash, SS appliances, formal dining overlooks sunken living room, master bedroom down, large backyard with privacy fence
Architectural Style Contemporary
New Construction No
Others
Tax ID 9497977665
Special Listing Condition Standard
Read Less


