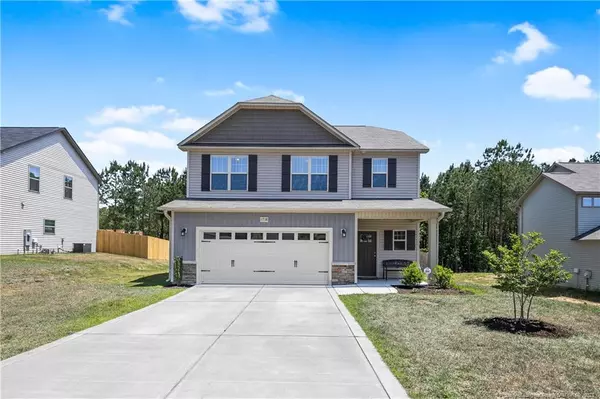For more information regarding the value of a property, please contact us for a free consultation.
1718 Cherry Point Drive Fayetteville, NC 28306
Want to know what your home might be worth? Contact us for a FREE valuation!

Our team is ready to help you sell your home for the highest possible price ASAP
Key Details
Sold Price $222,000
Property Type Single Family Home
Sub Type Single Family Residence
Listing Status Sold
Purchase Type For Sale
Subdivision Grays Creek Villas
MLS Listing ID LP656816
Sold Date 06/29/21
Bedrooms 4
Full Baths 2
Half Baths 1
HOA Fees $10/ann
HOA Y/N Yes
Originating Board Triangle MLS
Year Built 2019
Lot Size 10,018 Sqft
Acres 0.23
Property Description
3D Matterport Tour: https://my.matterport.com/show/?m=2fRWA3sMmVH&mls=1. This Yates floor Plan by JSJ Builders is located on a quiet col de sac in Grays Creek Villas. The open floor plan is great for entertaining and allows conversations to flow from the kitchen, through the dining room into the family room with ease. The kitchen has ceramic tile back splash, staggered kitchen cabinets and a large pantry for storage. The "Drop Zone" at the entrance of the garage, provides a convenient spot to remove shoes and drop your belongings as you enter your new home. All of the bedrooms & laundry are located on the 2nd floor. A very spacious owner's suite and the attached en suite has a dual basin vanity, separate shower, a soaking tub with a WIC. Owners laid sod shortly after they purchased the home, built a wood deck/stoop and installed a 6ft Privacy fence to complete the back yard JUST FOR YOU!Showings will begin at 3pm, Friday May 21st.
Location
State NC
County Cumberland
Community Street Lights
Zoning PND - Planned Neighborhoo
Interior
Interior Features Double Vanity, Entrance Foyer, Granite Counters, Kitchen Island, Living/Dining Room Combination, Separate Shower, Walk-In Closet(s)
Heating Heat Pump
Cooling Central Air, Electric
Flooring Carpet, Hardwood, Laminate, Tile, Vinyl
Fireplaces Number 1
Fireplaces Type Gas, Ventless
Fireplace Yes
Window Features Blinds
Appliance Dishwasher, Disposal, Microwave, Range, Refrigerator, Washer/Dryer
Laundry Upper Level
Exterior
Exterior Feature Rain Gutters
Garage Spaces 2.0
Fence Privacy
Community Features Street Lights
Utilities Available Propane
View Y/N Yes
Porch Covered, Deck, Front Porch
Garage Yes
Private Pool No
Building
Lot Description Cul-De-Sac
Foundation Slab
Structure Type Stone
New Construction No
Others
Tax ID 0443594233
Special Listing Condition Standard
Read Less


