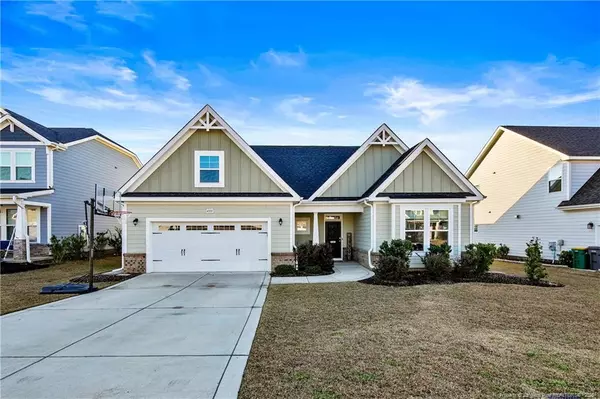For more information regarding the value of a property, please contact us for a free consultation.
4335 Saleeby Way Fayetteville, NC 28306
Want to know what your home might be worth? Contact us for a FREE valuation!

Our team is ready to help you sell your home for the highest possible price ASAP
Key Details
Sold Price $400,000
Property Type Single Family Home
Sub Type Single Family Residence
Listing Status Sold
Purchase Type For Sale
Subdivision The Preserve At Lake Upchurch
MLS Listing ID LP676589
Sold Date 02/25/22
Bedrooms 4
Full Baths 3
HOA Fees $29/ann
HOA Y/N Yes
Originating Board Triangle MLS
Year Built 2018
Lot Size 0.300 Acres
Acres 0.3
Property Description
The Preserve at Lake Upchurch - Built in 2018 and loaded with upgrades, this Lovely home w/ an Open Floor Plan is truly move in ready.Features include 4 Bedrooms(Master Suite & 2 Bedrooms Downstairs),3 Full Bathrooms,a BIG Bonus Loft Area,DBL Garage, Fenced in Rear Yard w/Raised Garden Beds & Fire Pit, SS Appliances including Refrigerator(Washer and Dryer Included,too) & a Screened in Back Porch perfect for morning coffee.The sellers have added many lovely details and improvements to this home since purchasing so be sure to check out the Dreamy Pantry,Laundry Room w/ Built in Storage w/Outlet,Built In Cabinetry in the Garage,New Vent over the Gas Range,Wall Shelving in Kitchen,Pull out Cabinet Drawers that make storage a breeze,Lighting Fixtures and Fans-many improvements were made and they look great!Home is located within the Jack Britt High School District.HOA dues have been paid through August 2022 as another bonus to the buyer. Be sure to add this showstopper home to your list!
Location
State NC
County Cumberland
Community Street Lights
Zoning RR - Rural Residential
Interior
Interior Features Ceiling Fan(s), Entrance Foyer, Granite Counters, Kitchen Island, Kitchen/Dining Room Combination, Master Downstairs, Separate Shower, Storage, Walk-In Closet(s), Other, See Remarks
Heating Heat Pump
Flooring Carpet, Hardwood, Laminate, Tile, Vinyl
Fireplaces Number 1
Fireplaces Type Gas Log
Fireplace No
Appliance Dishwasher, Disposal, Dryer, Gas Range, Refrigerator, Washer, Washer/Dryer
Laundry Main Level
Exterior
Exterior Feature Rain Gutters, Other
Garage Spaces 2.0
Fence Privacy
Community Features Street Lights
Utilities Available Natural Gas Available
View Y/N Yes
Street Surface Paved
Porch Covered, Front Porch, Patio, Porch, Screened
Garage Yes
Private Pool No
Building
Foundation Slab
Structure Type Brick Veneer,Fiber Cement
New Construction No
Others
Tax ID 9494812222
Special Listing Condition Standard, Third Party Approval
Read Less


