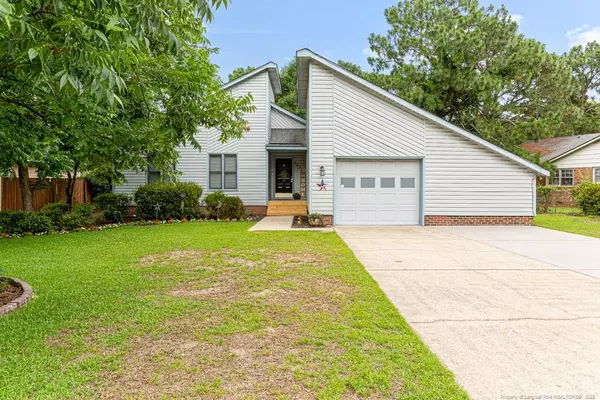Bought with EZtech, Inc.
For more information regarding the value of a property, please contact us for a free consultation.
2635 Edmonton Road Fayetteville, NC 28304
Want to know what your home might be worth? Contact us for a FREE valuation!

Our team is ready to help you sell your home for the highest possible price ASAP
Key Details
Sold Price $220,000
Property Type Single Family Home
Sub Type Single Family Residence
Listing Status Sold
Purchase Type For Sale
Subdivision Briarwood Hills
MLS Listing ID LP661328
Sold Date 08/27/21
Bedrooms 3
Full Baths 2
HOA Y/N No
Originating Board Triangle MLS
Year Built 1983
Lot Size 0.260 Acres
Acres 0.26
Property Description
IN-GROUND CONCRETE SWIMMING POOL FEATURING YOUR OWN PRIVATE OASIS WITH A 2 TIERED DECK!!! LOVELY HOME FEATURES 3 BEDROOMS, 2 BATHS, OPEN FLOOR LIVING/DINING WITH FP & A BONUS ROOM FOR THE MAN CAVE, OFFICE OR KIDS PLAYROOM. GARAGE WITH GREAT STORAGE. EXTRA PARKING PAD. RECENT PAINT, FLOORING, & BATH UPDATES. YOU WILL LOVE THE VIEWS OF YOUR POOL AREA FROM THE MASTER BEDROOM AND LIVING AREA! SOUGHT AFTER NEIGHBORHOOD & SCHOOLS. ENJOY THIS PROPERTY FOR RELAXING, FUN, FAMILY, EXERCISE & ENTERTAINING!!! DON'T ALLOW THIS ONE TO GET AWAY, CALL SOON FOR YOUR APPOINTMENT TO VIEW!
Location
State NC
County Cumberland
Community Curbs
Direction Raeford Road to Robeson Street. Turn right onto Village Drive. Left onto Fordham Drive. Left onto Dartmouth Drive. Left onto Colgate Drive. Left onto Edmonton Road, home is on the right.
Rooms
Basement Crawl Space
Interior
Interior Features Cathedral Ceiling(s), Ceiling Fan(s), Entrance Foyer, Granite Counters, Living/Dining Room Combination, Master Downstairs, Storage, Walk-In Closet(s)
Heating Forced Air, Heat Pump, Other
Cooling Central Air, Electric
Flooring Carpet, Ceramic Tile, Hardwood, Laminate, Tile, Vinyl
Fireplaces Number 1
Fireplaces Type Prefabricated
Fireplace No
Window Features Blinds,Storm Window(s)
Appliance Dishwasher, Disposal, Range, Refrigerator, Washer/Dryer
Laundry Common Area
Exterior
Exterior Feature Fenced Yard, Storage
Garage Spaces 1.0
Fence Fenced, Privacy
Pool In Ground
Community Features Curbs
View Y/N Yes
Street Surface Paved
Porch Covered, Deck, Front Porch, Other
Garage Yes
Private Pool No
Building
Lot Description Level
Faces Raeford Road to Robeson Street. Turn right onto Village Drive. Left onto Fordham Drive. Left onto Dartmouth Drive. Left onto Colgate Drive. Left onto Edmonton Road, home is on the right.
Architectural Style Ranch
Structure Type Wood Siding
New Construction No
Others
Tax ID 0426760600
Special Listing Condition Standard
Read Less


