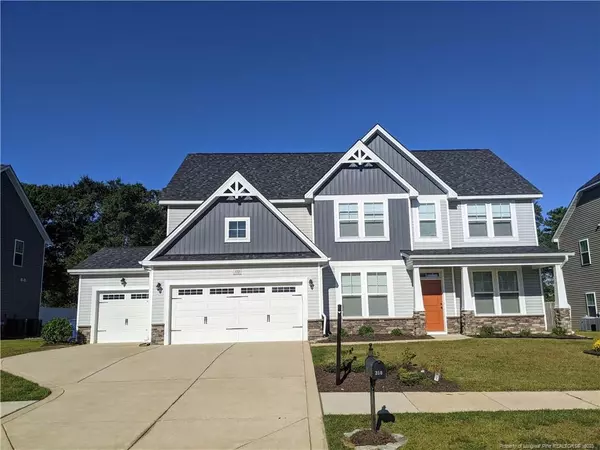For more information regarding the value of a property, please contact us for a free consultation.
350 Royal Birkdale Drive Raeford, NC 28376
Want to know what your home might be worth? Contact us for a FREE valuation!

Our team is ready to help you sell your home for the highest possible price ASAP
Key Details
Sold Price $330,000
Property Type Single Family Home
Sub Type Single Family Residence
Listing Status Sold
Purchase Type For Sale
Subdivision Turnberry
MLS Listing ID LP668171
Sold Date 10/28/21
Bedrooms 4
Full Baths 3
HOA Fees $22/ann
HOA Y/N Yes
Originating Board Triangle MLS
Year Built 2015
Lot Size 10,454 Sqft
Acres 0.24
Property Description
Intimate community w/ inviting entrance & parks. This spacious, Eco Select home has an Office/flex room & in-law suite w/full bath downstairs. Kitchen w/granite countertops, island, staggered cabinets & window overlooking backyard. Butler’s pantry leads to formal dining room w/elegant coffered ceiling. Oversized great room pre-wired for surround sound. Many windows for natural light! Upstairs; 3 bedrooms & Media room. One of a kind owner suite; spectacular sitting room adjoining bedroom! Fenced in backyard bordering wood line. Cable ready 3 car garage w/ shelving & bicycle hooks for all your projects. Located within walking distance to groceries, health care, coffee house & restaurants, at the Shoppes @ Raeford & Hoke Landing, as well as the NEW James A Leach Aquatic Center & recreation center (estimated completion in 2022). 20 mins from Skibo road w/ restaurants, movie theaters & shopping! Just over 10 mins to Chicken rd gate on Ft. Bragg! Home has Taexx Built in Pest Control System!
Location
State NC
County Hoke
Community Sidewalks
Zoning R-8 - Residential Distric
Direction Please use GPS
Interior
Interior Features Ceiling Fan(s), Double Vanity, Entrance Foyer, Granite Counters, In-Law Floorplan, Kitchen Island, Walk-In Closet(s)
Heating Forced Air, Heat Pump, Zoned
Cooling Central Air, Electric
Flooring Carpet, Hardwood, Tile, Vinyl
Fireplaces Number 1
Fireplace No
Window Features Blinds,Insulated Windows
Appliance Dishwasher, Disposal, Microwave, Range, Washer/Dryer
Laundry Inside, Upper Level
Exterior
Exterior Feature Rain Gutters
Garage Spaces 3.0
Fence Full
Community Features Sidewalks
View Y/N Yes
Street Surface Paved
Porch Covered, Patio
Garage Yes
Private Pool No
Building
Lot Description Cleared
Faces Please use GPS
Foundation Slab
New Construction No
Others
Tax ID 494550001607
Special Listing Condition Standard
Read Less

GET MORE INFORMATION


