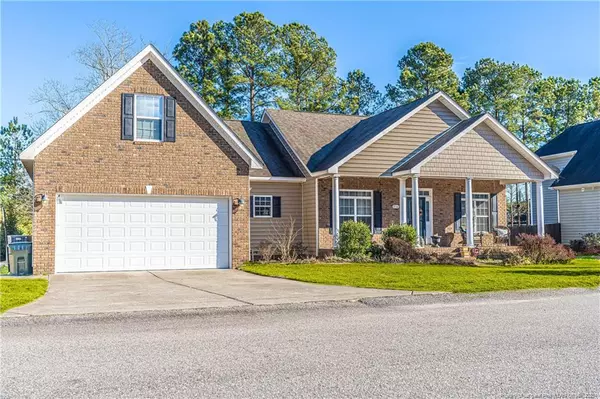For more information regarding the value of a property, please contact us for a free consultation.
856 Satinwood Court Fayetteville, NC 28312
Want to know what your home might be worth? Contact us for a FREE valuation!

Our team is ready to help you sell your home for the highest possible price ASAP
Key Details
Sold Price $305,000
Property Type Single Family Home
Sub Type Single Family Residence
Listing Status Sold
Purchase Type For Sale
Subdivision Scotsdale At Eastover
MLS Listing ID LP648932
Sold Date 03/15/21
Bedrooms 3
Full Baths 2
Half Baths 1
HOA Y/N No
Originating Board Triangle MLS
Year Built 2009
Property Description
Gorgeous ranch split floorplan, w/lots of upgrades in the highly sought after Cape Fear School District! Large livingroom w/hardwoods throughout, fireplace & built-ins. Opens to breakfast area & kitchen. Custom cabinets, tile backsplash, granite, ss appliances & island. Master downstairs w/vaulted ceiling. Bath w/marbled top double vanity, jetted tub, custom tile shower & walk-in closet. Formal dining w/coffered ceiling. Laundry room downstairs, w/sink & cabinets. Two additional bedrooms both w/vaulted ceiling. Bonus room, could be used as a 4th bedroom, w/half bathroom. Large unfinished storage area! Stepping out onto the deck, into the fully fenced in backyard. Enjoy the pergola seating area on the deck. Lots of privacy & beautiful stone work around the in-ground saltwater pool w/waterfall. Pavilion w/custom built fireplace. No city taxes or HOA dues! Rural living, easy access to Ft Bragg. There's so much more to list, please refer to agent remarks for additional upgraded features!
Location
State NC
County Cumberland
Zoning RR - Rural Residential
Rooms
Basement Crawl Space
Interior
Interior Features Cathedral Ceiling(s), Ceiling Fan(s), Double Vanity, Eat-in Kitchen, Entrance Foyer, Kitchen Island, Kitchen/Dining Room Combination, Master Downstairs, Separate Shower, Storage, Walk-In Closet(s), Whirlpool Tub, Other, See Remarks
Heating Heat Pump
Cooling Central Air, Electric
Flooring Carpet, Hardwood, Tile
Fireplaces Number 1
Fireplaces Type Prefabricated
Fireplace No
Appliance Dishwasher, Microwave, Range, Refrigerator, Washer/Dryer
Laundry Main Level
Exterior
Exterior Feature Fenced Yard, Other
Garage Spaces 2.0
Fence Fenced, Full
Pool In Ground
Utilities Available Propane
View Y/N Yes
Porch Covered, Deck, Front Porch, Patio, Rear Porch
Garage Yes
Private Pool No
Building
Lot Description Cleared, Cul-De-Sac, Level
Structure Type Stone Veneer,Vinyl Siding
New Construction No
Others
Tax ID 0477234699
Special Listing Condition Standard
Read Less


