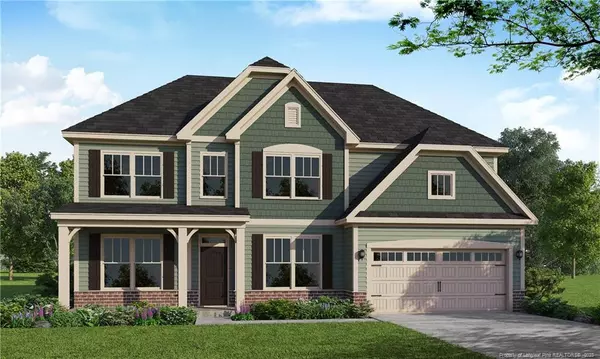For more information regarding the value of a property, please contact us for a free consultation.
2929 Eastover North Drive Fayetteville, NC 28312
Want to know what your home might be worth? Contact us for a FREE valuation!

Our team is ready to help you sell your home for the highest possible price ASAP
Key Details
Sold Price $337,771
Property Type Single Family Home
Sub Type Single Family Residence
Listing Status Sold
Purchase Type For Sale
Subdivision Eastover North
MLS Listing ID LP644936
Sold Date 05/04/21
Bedrooms 5
Full Baths 3
HOA Fees $20/ann
HOA Y/N Yes
Originating Board Triangle MLS
Year Built 2020
Lot Size 0.360 Acres
Acres 0.36
Property Description
HOME IS UNDER CONSTRUCTION!! The Southport Plan by H&H Homes is a spacious plan that offers plenty of room for your family. The covered front porch leads you into the foyer which connects the dining room has a coffered ceiling for added elegance and an office space. The spacious kitchen w/ island opens to the family room. The first floor is finished off by a full bathroom and bedroom. The second floor features a spacious master suite w/ a walk in closet, dual vanities, garden tub and separate shower. A sitting room is connected to the master. 2 bedrooms upstairs share a full bath w/ dual sinks. The 2nd floor is completed w/ the laundry room and bonus room.
Location
State NC
County Cumberland
Zoning RR - Rural Residential
Direction From 295 take a left onto Dunn Rd. Stay on Dunn Rd. Turn right onto Buckley Drive into Eastover North. Our model home and sales center is the first home on the left.
Interior
Interior Features Ceiling Fan(s), Double Vanity, Eat-in Kitchen, Entrance Foyer, Granite Counters, Kitchen Island, Kitchen/Dining Room Combination, Separate Shower, Tray Ceiling(s), Walk-In Closet(s)
Heating Heat Pump
Flooring Carpet, Ceramic Tile, Hardwood, Laminate, Tile, Vinyl
Fireplaces Number 1
Fireplaces Type Prefabricated
Fireplace Yes
Appliance Dishwasher, Disposal, Microwave, Range, Washer/Dryer
Laundry Upper Level
Exterior
Exterior Feature Rain Gutters
Garage Spaces 3.0
Utilities Available Propane
View Y/N Yes
Porch Covered, Patio
Garage Yes
Private Pool No
Building
Lot Description Cleared, Cul-De-Sac
Faces From 295 take a left onto Dunn Rd. Stay on Dunn Rd. Turn right onto Buckley Drive into Eastover North. Our model home and sales center is the first home on the left.
Foundation Slab
Structure Type Stone,Stone Veneer,Vinyl Siding
New Construction Yes
Others
Tax ID 0469559289
Special Listing Condition Standard
Read Less


