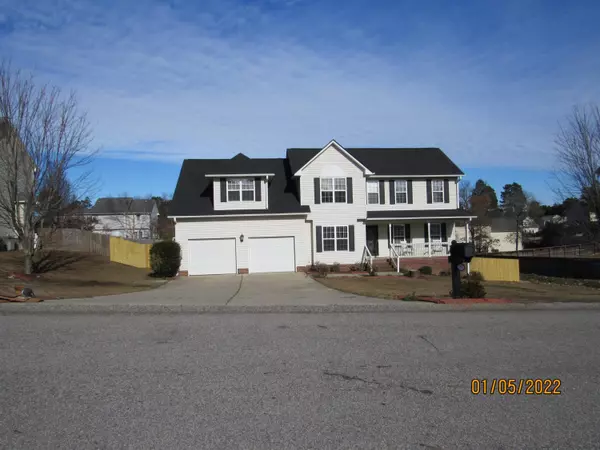Bought with Fonville Morisey/Triangle East
For more information regarding the value of a property, please contact us for a free consultation.
195 Mountain View Drive Sanford, NC 27332
Want to know what your home might be worth? Contact us for a FREE valuation!

Our team is ready to help you sell your home for the highest possible price ASAP
Key Details
Sold Price $274,000
Property Type Single Family Home
Sub Type Single Family Residence
Listing Status Sold
Purchase Type For Sale
Square Footage 2,431 sqft
Price per Sqft $112
Subdivision Crestview Estates
MLS Listing ID 2425700
Sold Date 02/14/22
Style Site Built
Bedrooms 3
Full Baths 3
Half Baths 1
HOA Y/N No
Abv Grd Liv Area 2,431
Originating Board Triangle MLS
Year Built 2003
Annual Tax Amount $1,374
Lot Size 0.360 Acres
Acres 0.36
Property Description
Very well maintained 3 bedroom, 3.5 bath with finished bonus room that has its own full bath & walk in closet. New roof(12/21), new fence(11/21), air handler & condenser(2020), new water heater (10/20). Nice deck overlooking fenced in yard. Beautiful kitchen with granite counter tops and island. Tile backsplash, walk in pantry & breakfast area. Separate dining room with chair rail & smart switch(works w/Alexa or Google). Storage shed, all kitchen appliances & all cordless blinds convey with home. No HOA's
Location
State NC
County Harnett
Direction NC 210W, turn right onto W Old Rd, turn left onto NC-27 W, turn left onto Buffalo Lake Rd, turn left onto Cresthaven Dr, turn right onto Pinevalley Ln, turn left onto Mountain View Dr, Destination will be on the left
Rooms
Other Rooms Shed(s), Storage
Basement Crawl Space
Interior
Interior Features Bathtub/Shower Combination, Ceiling Fan(s), Granite Counters, Pantry, Separate Shower, Tray Ceiling(s), Walk-In Closet(s)
Heating Electric, Forced Air, Heat Pump
Cooling Central Air, Zoned
Flooring Carpet, Hardwood, Vinyl
Fireplaces Number 1
Fireplaces Type Gas Log, Living Room
Fireplace Yes
Appliance Dishwasher, Electric Range, Electric Water Heater, Microwave, Refrigerator
Laundry Laundry Room, Upper Level
Exterior
Exterior Feature Fenced Yard, Rain Gutters
Garage Spaces 2.0
View Y/N Yes
Porch Deck, Porch
Garage Yes
Private Pool No
Building
Faces NC 210W, turn right onto W Old Rd, turn left onto NC-27 W, turn left onto Buffalo Lake Rd, turn left onto Cresthaven Dr, turn right onto Pinevalley Ln, turn left onto Mountain View Dr, Destination will be on the left
Sewer Septic Tank
Water Public
Architectural Style Traditional
Structure Type Vinyl Siding
New Construction No
Schools
Elementary Schools Harnett - Highland
Middle Schools Harnett - Highland
High Schools Harnett - West Harnett
Others
HOA Fee Include Unknown,None
Read Less

GET MORE INFORMATION


