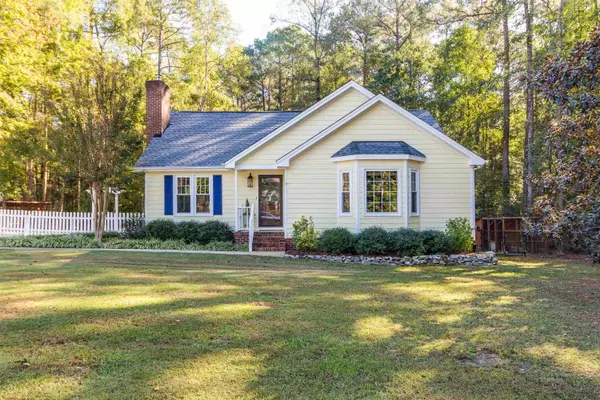Bought with Better Homes & Gardens Real Es
For more information regarding the value of a property, please contact us for a free consultation.
8215 Brian Court Garner, NC 27529
Want to know what your home might be worth? Contact us for a FREE valuation!

Our team is ready to help you sell your home for the highest possible price ASAP
Key Details
Sold Price $385,000
Property Type Single Family Home
Sub Type Single Family Residence
Listing Status Sold
Purchase Type For Sale
Square Footage 1,707 sqft
Price per Sqft $225
Subdivision South Hills
MLS Listing ID 2415166
Sold Date 12/10/21
Style Site Built
Bedrooms 3
Full Baths 2
Half Baths 1
HOA Y/N No
Abv Grd Liv Area 1,707
Originating Board Triangle MLS
Year Built 1989
Annual Tax Amount $2,925
Lot Size 0.770 Acres
Acres 0.77
Property Description
Gorgeous home features detached apartment above 1 car garage, freshly painted, hardwood floors, cathedral ceilings, HVAC 2019. New Driveway. Cozy family room w/Wood burning fireplace. Kitchen w/tile flooring, farmhouse sink, butcher block countertops, crown molding, brushed nickel fixtures. Spacious Master suite w/dual vanities, walk-in closet. Filtration system. Screened-in porch. Bonus room. Oversized garage/workshop w/one car door, half bath inside. Deck & huge backyard ideal for outdoor entertaining!
Location
State NC
County Johnston
Direction 1-40 East exit # 312- Right on Hwy 42 to Left on 1010 (cleveland School Road) to Left on Shiloh to Right on Brian Court
Rooms
Other Rooms Workshop
Basement Crawl Space
Interior
Interior Features Bathtub/Shower Combination, Ceiling Fan(s), Double Vanity, Entrance Foyer, Kitchen/Dining Room Combination, Room Over Garage, Storage
Heating Electric, Forced Air, Propane
Cooling Central Air
Flooring Hardwood, Tile
Fireplaces Number 1
Fireplaces Type Family Room
Fireplace Yes
Appliance Dishwasher, Electric Range, Electric Water Heater, Microwave
Laundry Laundry Room, Main Level
Exterior
Garage Spaces 1.0
View Y/N Yes
Porch Deck, Porch, Screened
Garage No
Private Pool No
Building
Lot Description Cul-De-Sac
Faces 1-40 East exit # 312- Right on Hwy 42 to Left on 1010 (cleveland School Road) to Left on Shiloh to Right on Brian Court
Sewer Septic Tank
Water Public
Architectural Style Ranch
Structure Type Masonite
New Construction No
Schools
Elementary Schools Johnston - Cleveland
Middle Schools Johnston - Cleveland
High Schools Johnston - Cleveland
Others
HOA Fee Include Unknown
Read Less

GET MORE INFORMATION


