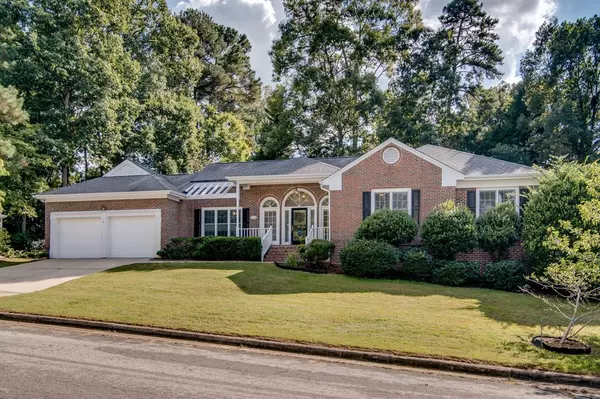Bought with Nest Realty of the Triangle
For more information regarding the value of a property, please contact us for a free consultation.
5610 Tahoe Drive Durham, NC 27713
Want to know what your home might be worth? Contact us for a FREE valuation!

Our team is ready to help you sell your home for the highest possible price ASAP
Key Details
Sold Price $456,000
Property Type Single Family Home
Sub Type Single Family Residence
Listing Status Sold
Purchase Type For Sale
Square Footage 2,037 sqft
Price per Sqft $223
Subdivision Woodlake
MLS Listing ID 2412189
Sold Date 11/10/21
Style Site Built
Bedrooms 3
Full Baths 2
HOA Fees $30/mo
HOA Y/N Yes
Abv Grd Liv Area 2,037
Originating Board Triangle MLS
Year Built 1989
Annual Tax Amount $3,986
Lot Size 0.350 Acres
Acres 0.35
Property Description
One level living in Woodlake, what a find! Cheerful transitional home has cath ceiling & FP in LR, spacious kitchen, brkfst nook & sunroom/study with banks of windows overlooking gardens. Roomy master w/large WIC, garden tub & tile shower. Real hardwood floors, cork in sunroom, no carpet. Dual fuel heat pump (gas aux), Google Fiber, dbl garage w/utility sink. Birders paradise. Amazing plantings, native, pollinators, figs, blueberries & much more! See list of what spring will bring! Sunroom not permitted.
Location
State NC
County Durham
Community Fitness Center, Playground, Pool
Direction Woodcroft Pkwy to Lakeshore. Left on Tahoe, house on right.
Rooms
Other Rooms Shed(s), Storage
Basement Crawl Space
Interior
Interior Features Cathedral Ceiling(s), Double Vanity, Entrance Foyer, High Ceilings, High Speed Internet, Master Downstairs, Separate Shower, Shower Only, Smooth Ceilings, Soaking Tub, Walk-In Closet(s), Walk-In Shower
Heating Forced Air, Natural Gas
Cooling Central Air, Heat Pump
Flooring Cork, Hardwood, Tile
Fireplaces Number 1
Fireplaces Type Family Room, Gas Log
Fireplace Yes
Window Features Skylight(s)
Appliance Dishwasher, Dryer, Electric Range, Gas Water Heater, Microwave, Range Hood, Refrigerator, Tankless Water Heater, Washer
Laundry Main Level
Exterior
Exterior Feature Rain Gutters
Garage Spaces 2.0
Community Features Fitness Center, Playground, Pool
Utilities Available Cable Available
View Y/N Yes
Porch Covered, Deck, Porch
Garage Yes
Private Pool No
Building
Lot Description Corner Lot, Garden, Hardwood Trees, Landscaped
Faces Woodcroft Pkwy to Lakeshore. Left on Tahoe, house on right.
Sewer Public Sewer
Water Public
Architectural Style Transitional
Structure Type Brick,Masonite
New Construction No
Schools
Elementary Schools Durham - Parkwood
Middle Schools Durham - Lowes Grove
High Schools Durham - Hillside
Read Less

GET MORE INFORMATION


