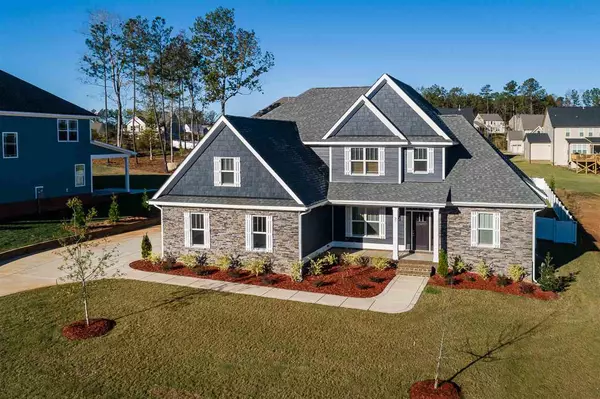Bought with Fonville Morisey/Premier Agents Network
For more information regarding the value of a property, please contact us for a free consultation.
37 Crown Point Drive Garner, NC 27529
Want to know what your home might be worth? Contact us for a FREE valuation!

Our team is ready to help you sell your home for the highest possible price ASAP
Key Details
Sold Price $444,990
Property Type Single Family Home
Sub Type Single Family Residence
Listing Status Sold
Purchase Type For Sale
Square Footage 3,294 sqft
Price per Sqft $135
Subdivision River Oaks
MLS Listing ID 2287043
Sold Date 04/23/20
Style Site Built
Bedrooms 4
Full Baths 3
Half Baths 1
HOA Fees $25/ann
HOA Y/N Yes
Abv Grd Liv Area 3,294
Originating Board Triangle MLS
Year Built 2018
Annual Tax Amount $3,321
Lot Size 0.400 Acres
Acres 0.4
Property Description
Stately custom home with 3 car side entry garage. Designer features shine throughout the formal dining room and grand two story great room. Luxurious gourmet kitchen boasts custom backsplash, high end counters, & double ovens. Custom touches cheer up the impressive drop zone and huge laundry room. Enjoy spa like upgrades in the owner’s retreat. Jack & Jill bath connects spacious secondary bedrooms. Screened porch leads to an impressive, fully fenced yard. Great location close to major shopping & Hwys!
Location
State NC
County Johnston
Direction I-40 East to Exit 312, Left onto Hwy 42, Left at 4th Stop Light onto Son-Lan Parkway, Right onto Crown Point Drive (3rd street), Home on Right
Interior
Interior Features Bathtub/Shower Combination, Ceiling Fan(s), Entrance Foyer, Granite Counters, Pantry, Master Downstairs, Separate Shower, Shower Only, Smooth Ceilings, Walk-In Closet(s)
Heating Electric, Forced Air, Heat Pump
Cooling Heat Pump
Flooring Carpet, Hardwood, Tile
Fireplaces Number 1
Fireplaces Type Family Room, Gas
Fireplace Yes
Window Features Insulated Windows
Appliance Dishwasher, Double Oven, Electric Water Heater, Gas Cooktop, Microwave, Plumbed For Ice Maker, Oven
Laundry Main Level
Exterior
Exterior Feature Fenced Yard, Rain Gutters
Garage Spaces 3.0
Utilities Available Cable Available
View Y/N Yes
Porch Patio, Porch, Screened
Garage Yes
Private Pool No
Building
Lot Description Landscaped
Faces I-40 East to Exit 312, Left onto Hwy 42, Left at 4th Stop Light onto Son-Lan Parkway, Right onto Crown Point Drive (3rd street), Home on Right
Foundation Slab, Stem Walls
Sewer Public Sewer
Water Public
Architectural Style Traditional, Transitional
Structure Type Engineered Wood,Stone
New Construction No
Schools
Elementary Schools Johnston - West View
Middle Schools Johnston - Cleveland
High Schools Johnston - Cleveland
Read Less

GET MORE INFORMATION


