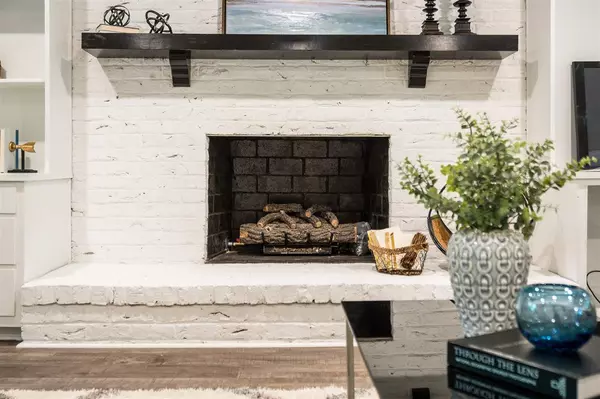Bought with Call It Closed International Realty
For more information regarding the value of a property, please contact us for a free consultation.
5204 Pine Way Durham, NC 27712
Want to know what your home might be worth? Contact us for a FREE valuation!

Our team is ready to help you sell your home for the highest possible price ASAP
Key Details
Sold Price $480,000
Property Type Single Family Home
Sub Type Single Family Residence
Listing Status Sold
Purchase Type For Sale
Square Footage 3,752 sqft
Price per Sqft $127
Subdivision Willowhaven
MLS Listing ID 2276459
Sold Date 03/23/20
Style Site Built
Bedrooms 5
Full Baths 3
Half Baths 1
HOA Y/N No
Abv Grd Liv Area 3,752
Originating Board Triangle MLS
Year Built 1969
Annual Tax Amount $3,197
Lot Size 0.750 Acres
Acres 0.75
Property Description
Newly updated 2 story move-in ready property in Willowhaven community! The spacious property has a new roof, plumbing, septic and well. Two functional gas fireplaces! Large unfinished basement. Built-in generator runs most of the house! First Floor master/in-law suite! Upstairs media room features a 100" screen, ceiling projector, speakers and equipment for big sporting events or movie nights! 1-car garage and 2-car carport in the back.
Location
State NC
County Durham
Direction From Hwy 147 take 15-501 Exit (16A) North I-85. Keep rt to exit 108D Hillsborough Rd, then turn left. Turn rt on Cole Mill Rd, rt on Umstead Rd, left on N. Willowhaven Dr, rt on Summit Ridge Dr, rt onto Lake Vista Dr, rt on Pine Way. House is on left
Rooms
Basement Block, Concrete, Heated, Unfinished
Interior
Interior Features Bathtub/Shower Combination, Ceiling Fan(s), Granite Counters, High Ceilings, Kitchen/Dining Room Combination, Pantry, Master Downstairs, Second Primary Bedroom, Smooth Ceilings, Tile Counters, Walk-In Closet(s), Walk-In Shower
Heating Forced Air, Natural Gas
Cooling Central Air
Flooring Carpet, Hardwood, Tile, Vinyl
Fireplaces Number 3
Fireplaces Type Basement, Family Room, Gas Log, Master Bedroom
Fireplace Yes
Appliance Dishwasher, Gas Range, Gas Water Heater, Microwave, Refrigerator
Laundry In Basement, Laundry Room, Upper Level
Exterior
Garage Spaces 1.0
View Y/N Yes
Porch Covered, Deck, Porch, Screened
Garage Yes
Private Pool No
Building
Lot Description Corner Lot, Hardwood Trees, Landscaped, Wooded
Faces From Hwy 147 take 15-501 Exit (16A) North I-85. Keep rt to exit 108D Hillsborough Rd, then turn left. Turn rt on Cole Mill Rd, rt on Umstead Rd, left on N. Willowhaven Dr, rt on Summit Ridge Dr, rt onto Lake Vista Dr, rt on Pine Way. House is on left
Sewer Septic Tank
Water Well
Architectural Style Transitional
Structure Type Brick Veneer,Wood Siding
New Construction No
Schools
Elementary Schools Durham - Eno Valley
Middle Schools Durham - Carrington
High Schools Durham - Northern
Others
HOA Fee Include None
Read Less

GET MORE INFORMATION


