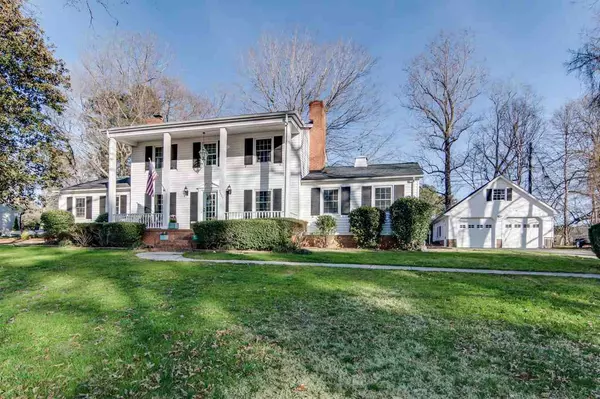Bought with Dogwood Properties
For more information regarding the value of a property, please contact us for a free consultation.
2837 Green Lane Durham, NC 27712
Want to know what your home might be worth? Contact us for a FREE valuation!

Our team is ready to help you sell your home for the highest possible price ASAP
Key Details
Sold Price $601,000
Property Type Single Family Home
Sub Type Single Family Residence
Listing Status Sold
Purchase Type For Sale
Square Footage 2,833 sqft
Price per Sqft $212
Subdivision Willowhaven
MLS Listing ID 2371806
Sold Date 04/13/21
Style Site Built
Bedrooms 4
Full Baths 3
Half Baths 1
HOA Y/N No
Abv Grd Liv Area 2,833
Originating Board Triangle MLS
Year Built 1966
Annual Tax Amount $2,568
Lot Size 0.490 Acres
Acres 0.49
Property Description
Rare opportunity to have it ALL! Beautiful home on mature landscaped .49 AC home site that overlooks 4th fairway at Umstead Pines. Meticulously renovated throughout. Features all new Kitchen plus several living spaces - Living Room/Dining Room, Office/Study, Family Room/Library and huge Sunroom; Owner suite with luxury Bath and walk-in closet with built-ins; hardwoods; covered front & back porches; large deck; garage with walk-up storage. City water/sewer, county taxes. No HOA! Eno River trail nearby.
Location
State NC
County Durham
Community Golf
Zoning res
Direction I 85, N on Cole Mill Rd, R on Umstead, R on Continental, L on Green
Rooms
Other Rooms Workshop
Basement Crawl Space
Interior
Interior Features Bathtub Only, Bookcases, Ceiling Fan(s), Eat-in Kitchen, Entrance Foyer, Living/Dining Room Combination, Pantry, Master Downstairs, Quartz Counters, Room Over Garage, Second Primary Bedroom, Shower Only, Smooth Ceilings, Walk-In Closet(s), Walk-In Shower
Heating Forced Air, Gas Pack, Natural Gas
Cooling Central Air, Gas
Flooring Hardwood, Tile
Fireplaces Number 2
Fireplaces Type Family Room, Gas, Gas Log, Living Room
Fireplace Yes
Window Features Insulated Windows,Skylight(s)
Appliance Dishwasher, Electric Range, Electric Water Heater, Gas Cooktop, Plumbed For Ice Maker, Range Hood, Refrigerator, Self Cleaning Oven
Laundry Laundry Closet, Main Level, None
Exterior
Exterior Feature Rain Gutters
Garage Spaces 2.0
Pool Swimming Pool Com/Fee
Community Features Golf
Utilities Available Cable Available
View Y/N Yes
Handicap Access Accessible Washer/Dryer
Porch Covered, Deck, Porch
Garage Yes
Private Pool No
Building
Lot Description Hardwood Trees, Landscaped, On Golf Course
Faces I 85, N on Cole Mill Rd, R on Umstead, R on Continental, L on Green
Sewer Public Sewer
Water Public, Well
Architectural Style Colonial, Traditional
Structure Type Fiber Cement,Vinyl Siding
New Construction No
Schools
Elementary Schools Durham - Easley
Middle Schools Durham - Carrington
High Schools Durham - Riverside
Others
HOA Fee Include Unknown
Senior Community false
Special Listing Condition Seller Licensed Real Estate Professional
Read Less

GET MORE INFORMATION


