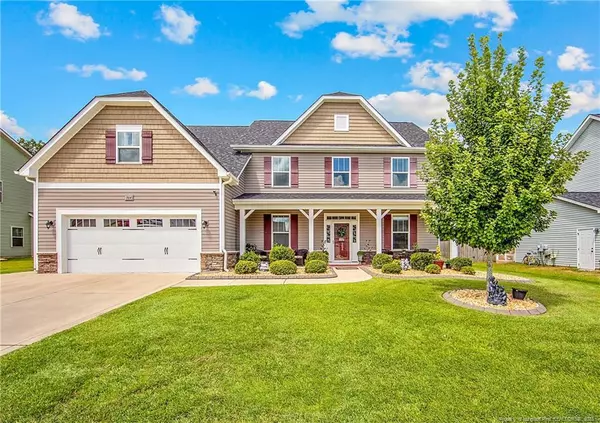For more information regarding the value of a property, please contact us for a free consultation.
364 Royal Birkdale Drive Raeford, NC 28376
Want to know what your home might be worth? Contact us for a FREE valuation!

Our team is ready to help you sell your home for the highest possible price ASAP
Key Details
Sold Price $347,250
Property Type Single Family Home
Sub Type Single Family Residence
Listing Status Sold
Purchase Type For Sale
Subdivision Turnberry
MLS Listing ID LP665504
Sold Date 10/21/21
Bedrooms 5
Full Baths 4
Half Baths 1
HOA Fees $22/ann
HOA Y/N Yes
Originating Board Triangle MLS
Year Built 2015
Lot Size 10,018 Sqft
Acres 0.23
Property Description
You'll fall in love with this stunning home in the popular Turnberry Community! The Roosevelt Plan is a buyers favorite because of the abundance of space it has to offer for large or growing families!! This home has been meticulously maintained and offers an open floor plan. Enter into the home off the large covered front porch into the 2 story foyer. There's a formal dining area with coffered ceiling...plenty of room just in time for the holidays! This home boasts not one but TWO master suites. One downstairs that has its' own ensuite bathroom that's perfect for parent or guests. The great room is very spacious and the breakfast area leads to the back patio that has been extended making it perfect for entertaining You'll just LOVE the beautiful kitchen that features plenty of staggered cabinets, gorgeous granite counters, stainless steel appliance and center island. 4 more bedrooms & 3 full baths upstairs. There's also a large media room perfect for movie nights!
Location
State NC
County Hoke
Direction Hwy 401 towards Raeford. 2.5 Miles past the shell station, community is located on your left.
Interior
Interior Features Cathedral Ceiling(s), Ceiling Fan(s), Double Vanity, Entrance Foyer, Granite Counters, In-Law Floorplan, Kitchen Island, Tray Ceiling(s), Walk-In Closet(s), Whirlpool Tub
Heating Forced Air, Heat Pump
Cooling Central Air, Electric
Flooring Carpet, Hardwood, Tile, Vinyl, Wood
Fireplaces Number 1
Fireplaces Type Gas Log
Fireplace Yes
Window Features Blinds,Skylight(s)
Appliance Cooktop, Dishwasher, Disposal, Microwave, Refrigerator, Washer/Dryer
Exterior
Exterior Feature Fenced Yard, Rain Gutters
Garage Spaces 2.0
Fence Fenced
Utilities Available Propane
View Y/N Yes
Porch Covered, Patio, Rear Porch
Garage Yes
Private Pool No
Building
Lot Description Level
Faces Hwy 401 towards Raeford. 2.5 Miles past the shell station, community is located on your left.
Foundation Slab
Structure Type Stone Veneer,Vinyl Siding
New Construction No
Others
Tax ID 494550001608
Special Listing Condition Standard
Read Less

GET MORE INFORMATION


