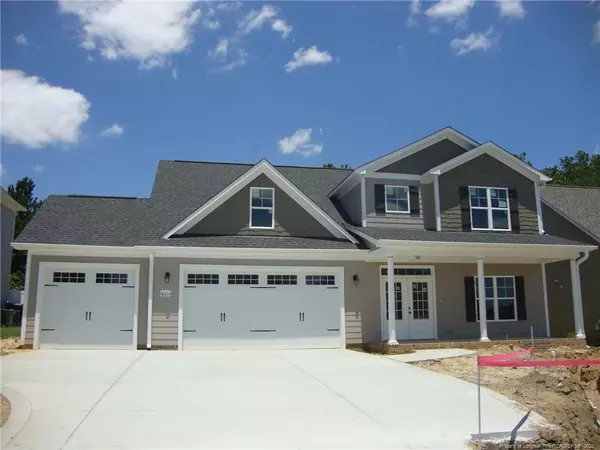Bought with Great Agent
For more information regarding the value of a property, please contact us for a free consultation.
4310 Saleeby Way #97 Fayetteville, NC 28306
Want to know what your home might be worth? Contact us for a FREE valuation!

Our team is ready to help you sell your home for the highest possible price ASAP
Key Details
Sold Price $304,900
Property Type Single Family Home
Sub Type Single Family Residence
Listing Status Sold
Purchase Type For Sale
Subdivision The Preserve At Lake Upchurch
MLS Listing ID LP607393
Sold Date 08/06/19
Bedrooms 4
Full Baths 2
Half Baths 1
HOA Fees $27/ann
HOA Y/N Yes
Originating Board Triangle MLS
Year Built 2019
Lot Size 0.310 Acres
Acres 0.31
Property Description
Extraordinary Cottage Style Home with Cozy Front Porch. Features include 3 Car Garage, 3 bedrooms, finished bonus room w/closet could be 4th bedroom, 2.5 baths with Large Family Room w/stone surround fireplace adjacent to the breakfast room. Kitchen has Graduated Cabinets, island, granite counter tops, tile back splash, full S.S. Appliance Package include Side by Side Refrigerator & gas range w/double ovens. Master Bedroom down w/ trey ceiling, fan, lots of windows and huge walk-in closet. Bath has tile floors, tile surround garden tub & separate shower. Formal Dining Room off Entry Hall & Kitchen with treated ceiling, wainscoting & exceptional trim. Upstairs features 2 sizable bedrooms w/ceiling fans, & a bonus room w/closet & ceiling fan. Bathroom with two vanities serves the upstairs quarters. Beautiful landscaped yard with full sod and sprinkler system. Great Neighborhood with Lake Upchurch coming back Soon. Very sought after Jack Britt Schools. A lot of house with a lot of extras.
Location
State NC
County Cumberland
Direction Take Raeford Road South to left on Hope Mills Rd. then Right on Camden, pass Milestone Theater, turn left at Waldo Beach Rd stop light, go down about 1/2 mile and subdivision is on left. House is on left.
Interior
Interior Features Ceiling Fan(s), Double Vanity, Granite Counters, Kitchen Island, Master Downstairs, Separate Shower, Tray Ceiling(s), Walk-In Closet(s)
Heating Heat Pump
Cooling Central Air, Electric
Flooring Laminate, Vinyl
Fireplaces Number 1
Fireplaces Type Prefabricated
Fireplace Yes
Window Features Blinds
Appliance Disposal, Double Oven, Gas Range, Microwave, Refrigerator, Washer/Dryer
Laundry Main Level
Exterior
Exterior Feature Fenced Yard, Rain Gutters
Garage Spaces 3.0
Fence Fenced
Utilities Available Natural Gas Available
View Y/N Yes
Street Surface Paved
Porch Covered, Front Porch, Patio
Garage Yes
Private Pool No
Building
Lot Description Interior Lot, Level
Faces Take Raeford Road South to left on Hope Mills Rd. then Right on Camden, pass Milestone Theater, turn left at Waldo Beach Rd stop light, go down about 1/2 mile and subdivision is on left. House is on left.
Foundation Slab
Structure Type Stone Veneer
New Construction Yes
Others
Tax ID 9494816422
Special Listing Condition Standard
Read Less


