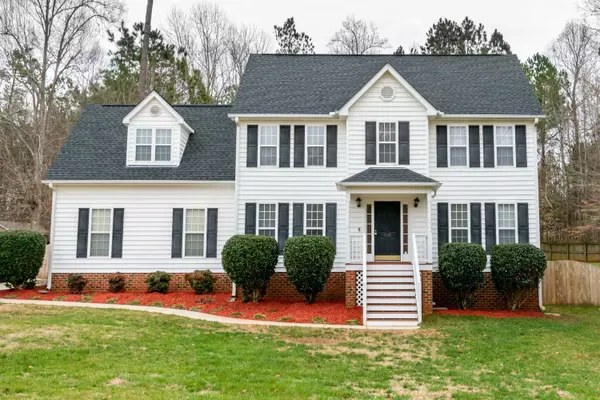Bought with Relevate Real Estate Inc.
For more information regarding the value of a property, please contact us for a free consultation.
1312 Red Brick Road Garner, NC 27529
Want to know what your home might be worth? Contact us for a FREE valuation!

Our team is ready to help you sell your home for the highest possible price ASAP
Key Details
Sold Price $425,000
Property Type Single Family Home
Sub Type Single Family Residence
Listing Status Sold
Purchase Type For Sale
Square Footage 2,278 sqft
Price per Sqft $186
Subdivision Southern Trace
MLS Listing ID 2433681
Sold Date 04/07/22
Style Site Built
Bedrooms 3
Full Baths 2
Half Baths 1
HOA Fees $39/ann
HOA Y/N Yes
Abv Grd Liv Area 2,278
Originating Board Triangle MLS
Year Built 2002
Annual Tax Amount $1,738
Lot Size 0.830 Acres
Acres 0.83
Property Description
Gorgeous home on over 3/4 acre lot with privacy fence, shed and deck overlooking the huge yard! Inside boasts a large family room with gas fireplace that flows into the open kitchen with lots of cabinets, granite counters and stainless appliances. Formal dining room. Upstairs shows off an enormous master bed w/ sitting area, garden tub, sep. shower and great walk in closet. Generously sized secondary bedrooms and a massive bonus room! Side entry garage too! New hot water heater too! Don't miss this gem!
Location
State NC
County Wake
Community Pool
Direction Capital Blvd toward downtown, continue onto US-401 S/US-70, keep left to continue on US-70 E. then take NC-50 D exit toward Garner/Benson shopping Center. Turn right onto NC-50 S, then left onto Southern Trace Trail, then left onto Red Brick Rd.
Rooms
Other Rooms Shed(s), Storage
Basement Crawl Space
Interior
Interior Features Ceiling Fan(s), Eat-in Kitchen, Entrance Foyer, Granite Counters, Separate Shower, Smooth Ceilings, Soaking Tub, Tile Counters, Walk-In Closet(s)
Heating Electric, Heat Pump
Cooling Central Air, Heat Pump, Zoned
Flooring Carpet, Combination, Vinyl, Wood
Fireplaces Number 1
Fireplaces Type Family Room, Gas Log, Propane
Fireplace Yes
Appliance Dishwasher, Electric Range, Electric Water Heater, Microwave
Laundry Electric Dryer Hookup, Upper Level
Exterior
Exterior Feature Fenced Yard, Rain Gutters
Garage Spaces 2.0
Fence Privacy
Community Features Pool
Utilities Available Cable Available
View Y/N Yes
Porch Covered, Deck, Porch
Garage Yes
Private Pool No
Building
Lot Description Hardwood Trees, Landscaped
Faces Capital Blvd toward downtown, continue onto US-401 S/US-70, keep left to continue on US-70 E. then take NC-50 D exit toward Garner/Benson shopping Center. Turn right onto NC-50 S, then left onto Southern Trace Trail, then left onto Red Brick Rd.
Sewer Septic Tank
Water Public
Architectural Style Transitional
Structure Type Vinyl Siding
New Construction No
Schools
Elementary Schools Wake - Aversboro
Middle Schools Wake - East Garner
High Schools Wake - South Garner
Read Less


