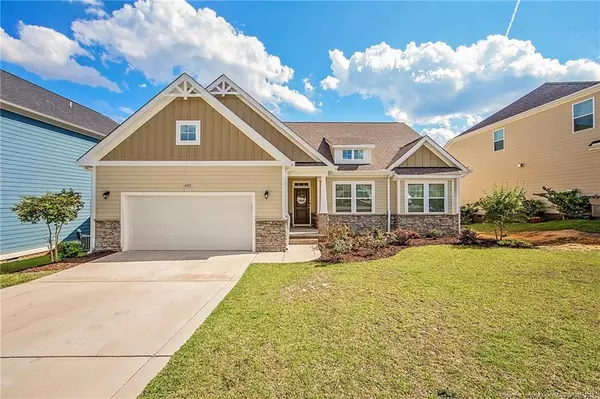Bought with H.B. Realty
For more information regarding the value of a property, please contact us for a free consultation.
4311 Saleeby Way Fayetteville, NC 28306
Want to know what your home might be worth? Contact us for a FREE valuation!

Our team is ready to help you sell your home for the highest possible price ASAP
Key Details
Sold Price $360,000
Property Type Single Family Home
Sub Type Single Family Residence
Listing Status Sold
Purchase Type For Sale
Subdivision The Preserve At Lake Upchurch
MLS Listing ID LP684498
Sold Date 06/23/22
Bedrooms 4
Full Baths 3
HOA Fees $29/ann
HOA Y/N Yes
Originating Board Triangle MLS
Year Built 2018
Lot Size 9,583 Sqft
Acres 0.22
Property Description
Beautiful Ranch Style home within the Preserve at Lake Upchurch community in the highly sought after Jack Britt School District. This home has so much to offer; three full bedrooms downstairs, two full baths and a bonus room/fourth bedroom upstairs; Upon entering the home you'll notice the beautiful LVP flooring throughout the living area; open and airy floor plan w/plenty of natural light; large great room w/gas log fireplace opens to the gourmet kitchen w/granite countertops, stainless appliances; breakfast bar, large eat-in area overlooking the backyard; large master suite will amaze you; the custom built walk-in closet is perfect for the organized homeowner; garden tub w/separate tile surround shower and double vanities; two additional bedrooms down; out back is a large deck overlooking the privacy fenced backyard with a view of the lake; this community has a gazebo that can be reserved by residents of the community, and boat access for the lake
Location
State NC
County Cumberland
Zoning RR - Rural Residential
Rooms
Basement Crawl Space
Interior
Interior Features Ceiling Fan(s), Double Vanity, Eat-in Kitchen, Granite Counters, Master Downstairs, Separate Shower, Walk-In Closet(s), Walk-In Shower
Heating Heat Pump
Cooling Central Air, Electric
Flooring Carpet, Hardwood, Vinyl, Tile
Fireplaces Number 1
Fireplaces Type Gas Log
Fireplace No
Window Features Blinds,Insulated Windows
Appliance Dishwasher, Microwave, Range, Refrigerator, Washer/Dryer
Laundry Inside, Main Level
Exterior
Exterior Feature Fenced Yard
Garage Spaces 2.0
Fence Fenced, Privacy
View Y/N Yes
Porch Deck, Front Porch
Garage Yes
Private Pool No
Building
Lot Description Cleared
Architectural Style Ranch
Structure Type Fiber Cement
New Construction No
Others
Tax ID 9494816212
Special Listing Condition Standard
Read Less


